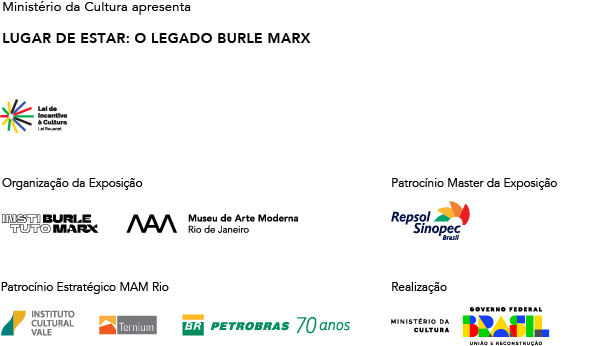Rio de Janeiro (RJ), 1955
Architect: Francisco Bologna
Burle Marx Office
Landscape architect: Roberto Burle Marx
Associated architects: Fernando Tábora Pena, John Godfrey Stoddart and Roberto Clark
In the 1940s and 50s, the Department of Popular Housing of the Federal District, coordinated by Carmen Portinho, an engineer and the first Brazilian woman to receive the title of urban planner, was responsible for a series of projects in Rio de Janeiro. Along the lines of the modernist movement that was spreading across the country, the initiative sought to integrate architecture, urbanism and ideas of education and sociability, using ample and green spaces. In this context, the project for the Vila Isabel Housing Complex, a neighbourhood in the north zone of Rio, emerged in 1955.
Led by architect Francisco Bologna, the complex was designed to include more than eight hundred housing units with one, two, three or four bedrooms, arranged in four types of interconnected building blocks. It also included a primary school, sports grounds, theatre, cinema, recreation centre and chapel. Burle Marx and his team were invited to create the landscaping for the external areas. The geometric proposal of the flowerbeds integrated into the building and the lines of imperial palm trees is visible in the project design. Furthermore, the site would be surrounded by dense vegetation that could alleviate the city’s hot climate and promote well-being, and would also feature sculptures and panels in the open area. However, due to lack of financing, construction work was interrupted after the completion of a block with 48 apartments. Currently, the site is the location for the Recanto do Trovador Park.
