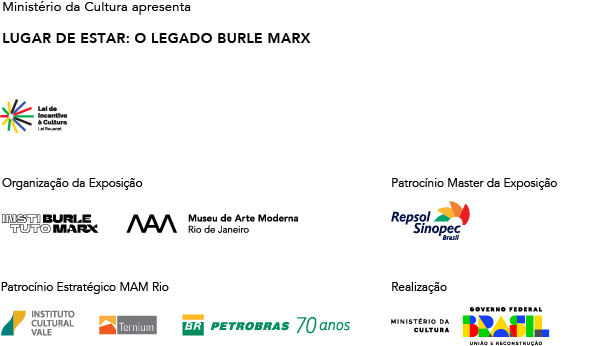Faculty of Architecture and Urbanism (FAU/UFRJ)
Rio de Janeiro (RJ), 1953 – 1961
Adequacy | 1969
Burle Marx Office
Landscape architect: Roberto Burle Marx
Associated architects: Maurício César Monte, Júlio César Pessolani Zavala, Fernando Táboa Pena and John Godfrey Stoddart
Architect: Jorge Machado Moreira
The building that was designed between the 1950s and 60s by Jorge Machado Moreira to house the National Faculty of Architecture – later the Faculty of Architecture and Urbanism (FAU) – included the contribution of Burle Marx and his collaborators for all the garden area of its surroundings, water mirrors and internal courtyards, as well as the artistic panel created in concrete on the main façade. In order to create a landscape project that, besides the aesthetic commitment, met the university’s own educational remit, the project also included an annex (that was never built), with a greenhouse intended for the study of botanics applied to landscaping.
The free spaces designed by the landscape architect and his team are as relevant as the built spaces. The gardens flow into the inner courtyards of the building, running through the pilotis and the glass walls. Burle Marx paid special attention to the quality of the air and the light, and the functional and spatial elements. He was interested in creating spaces for contemplation and meeting, as well as environments that could function as places to study. Between 1974 and 1975, the FAU building, gardens and spaces also came to house the School of Fine Arts. Under the care of the public administration, Burle Marx’s landscaping project has suffered from the lack of preservation, which led to the disappearance of the colourful flower beds at the entrance and the poor conservation of the water mirrors and internal courtyards.
